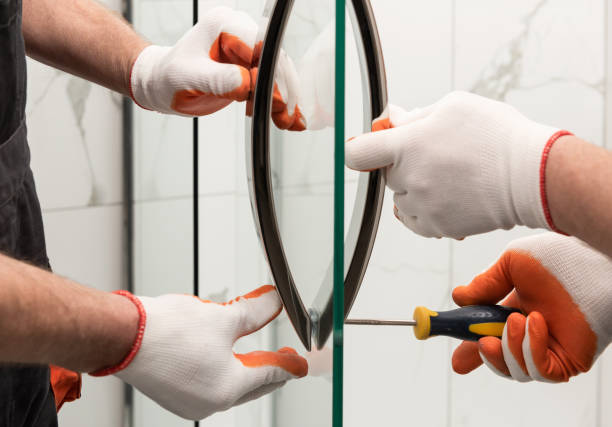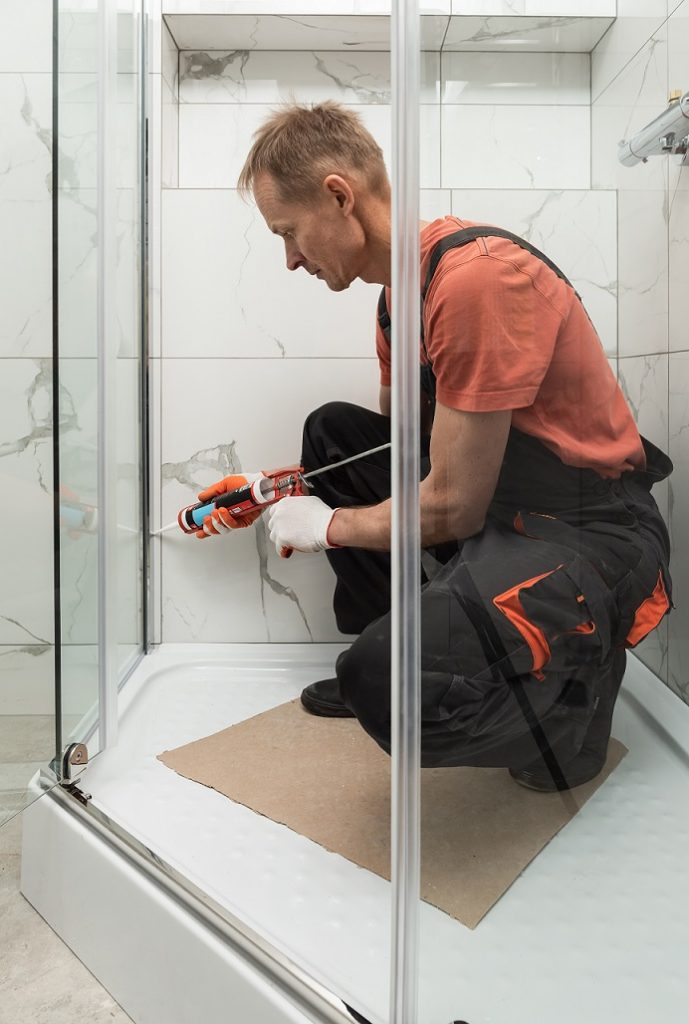About Us
- (403) 899-8272
- info@glassproinstall.ca
- Mon -Fri: 8am - 6pm
GLASS PRO INSTALL
We do what we do, because we love it.
After being in business for many years, we still look forward to doing more. Every customer and every new project teaches us more and more. We always experience a genuine sense of satisfaction each time we see homeowners enjoying their new shower or railing.
Improvement and innovation are our motto.
Our unique products and services provide long-term beauty and enjoyment. Within our mission to be the best provider in our field, we ensure our installation, technology, tools and materials reflect optimum quality. And, as customer tastes and needs constantly change, we strive to keep up with new design trends. As such, we realize continuous improvement in both service and technology, which is consistently appreciated by our clients. In fact, we are proud to say that 90% of the work we are hired to do comes from repeat customers.


Committed to life-learning and growth, ensuring only the best.
I get inspiration from significant cultural and social influences like literature, art, music, film and fashion, providing depth to design. I am intimately involved in the creative development and strategic planning of each project.
We create environments that truly reflect your individual style.
Glass Pro is a leading name in the industry; creating perfectly designed and executed spaces—understanding that we are all unique. We are honoured to create environments that truly reflect the individual that lives in them. As such, we encourage inclusion of our clients throughout the design process.
Glass Pro is dedicated to quality service and customer satisfaction.
We always welcome your ideas and feedback, as they help us to grow and improve. We strive to create a continuous path of improvement – in all aspects of our business. Whether it’s customer service, technology, materials, or quality of work – we vow to deliver an exceptional product and experience. The founders of our organization have years of experience at varying levels in the construction industry, and have become experts in their fields of specialization. This gives us a unique multilateral experience on our path to success. .
GLASS PRO INSTALL TEAM

Andrei Rakuts
Owner / Installer / Site Manager

Jacob Frame
Sales Representative

Volha Rakuts
Accurate Bookkeeper / Administrator

F.A.Q
A frameless glass shower enclosure is made up of 3/8″ or 1/2″ tempered and polished safety glass. This glass has greater strength and does not require heavy metal framing around it. A frameless shower gives an all-glass look to create a more “open” look. Frameless glass showers can be used in bathrooms styles from conventional elegance to minimalist chic. Glass Pro Intall technicians are experts in measuring and installing frameless glass showers.
A frameless glass shower enclosure is aesthetically superior to any other shower solution, allowing the tile and other room features to be highlighted. Frameless showers do not have thick metal framing. In addition, frameless glass shower doors are the easier to clean because they don’t have the metal framing, only glass and minimal perimeter support. For these reasons, a frameless shower tends to last longer than one with a framed shower door.
Pivot hinge: for those who want the largest amount of glass surface in a frameless shower, pivot hinges are the best. Pivot hinges mount to the top and bottom corners of your shower door and are hardly noticeable. Pivot Hinge Pros
- Pivot hinges are mostly attached at the far corners of the door, creating an uninterrupted frameless view.
- Pivot hinges that mount floor-to-ceiling can reduce the cost of glass fabrication.
- Pivot hinge doors carry the weight at the bottom of the door, and are thus very stabilized by a structurally sound floor.
Pivot Hinge Cons
- Pivot hinges can’t be sealed for extra water protection.
- If your pivot shower will not run floor-to-ceiling, then a metal header is required for the pivot to attach to a top structure. Ask a GlassPro Install representative for other options. Side mount hinge: for those who are looking to bring an accent into their shower design side mount hinges can be the answer. Side-mount hinges are notched into the sides of the shower door so the hinges are visible.
Side-Mount Pros
- Side-mount wall hinges avoid the need for a header or top support bar, which detracts from a frameless look.
- Side-mount hinges can be sealed to improve water tightness.
Side-Mount Cons
- Using side-mount hinges to mount a glass door to another glass panel (because no wall is available), may require a top header.
- Using glass-to-glass side-mount hinges means a second glass panel gets precision cuts to hold its end of the hinge. This adds to the total project cost. Glass to glass hinges: allow you to connect two panels of glass for a seamless look. These hinges allow you to open the glass door panel 90 degrees.
Glass to glass hinges Pros
- Side-mount wall hinges avoid the need for a header or top support bar, which detracts from a frameless look.
Glass to glass hinges Cons
- Using Glass to glass hinges to mount a glass door to another glass panel (because no wall is available), may require a top header.
- Using glass-to-glass side-mount hinges means a second glass panel gets precision cuts to hold its end of the hinge. This adds to the total project cost.
Hinge design: There is a large selection of hinge styles to choose from. in general, there are two basic styles, square hinges and rounded edge hinges. Square hinges tend to be suited better for contemporary looks while rounded hinges lend themselves to a more traditional look.
Most shower doors are 24-30” wide. The widest door is 36” inches. Anything wider than 28” will require heavy duty hinges and will have additional costs. You may want a wider door than 26” or a combination of a panel and door depending on how you and your family use the shower. We can help with that decision when we work with you on the shower design.
We recommend a frameless glass enclosure to be 72 – 78” in height but we can make a solid recommendation when we see your bathroom configuration.
No, but we work with some of the best contractors in the area and would be happy to direct you to a contractor who specializes in full bathroom remodeling. Flower City Glass provides the specifications, glass and hardware and installation of shower glass.
A new shower project can be done within 2 weeks. We’ll give you an estimate and if you want to move forward we will come out and measure your bathroom. Once you order your shower glass it will take 2 weeks from final measure to installation. Most showers take about 3-6 hours to install and we ask that you do not use the shower for 24 hours after it is installed.
The best way to keep shower glass clean is to wipe it with a squeegee after every use. Another option is to use a daily shower spray like ShowerClean or a vinegar and water solution. For maintenance cleaning use common household cleaning products that DO NOT contain ammonia because it will damage the hardware over time.
Fixed glass panels are sealed at the base of the floor and along the sides with clear silicone sealant. With proper design and installation, these areas will not have problems with water leakage. Most water seepage issues stem from the door which requires a minimum clearance space of 1/4″ along the top, bottom, and opening side. Here there are several ways to minimize or prevent water leakage:
- Install a shower sweep with drip rail onto the bottom of your frameless glass shower door. This will tighten up the clearance space under the door and prevent water seepage.
- Add a back sweep to the rear of the door (a clear vinyl seal mounted with hi-bond tape).
- Use a doorstop. Glass Pro Install sells clear polycarbonate doorstops that fit over the edge of an adjacent glass panel with a lip that extends out to catch the frameless shower door to prevent it from swinging into the shower. By catching the door, doorstop temporarily closes clearance space along the door opening.
- Do not direct water spray at the frame-less shower door. Protective seals improve water-tightness but a glass shower is not like an aquarium. Although we seal door hinges to give them a protective coating, the hinges aren’t waterproof.
- Do not neglect replacing seals. With regular use, over time sweeps and stops will need replacing just as car seals and hoses do. If your frameless glass shower suddenly becomes less watertight, the first step in trouble-shooting will be to check the seals.
A glass transom sits above a frameless glass shower door to close up the overhead space. It can be fixed or movable. Common applications for using a glass transom include:
- Stabilizing tall floor-to-ceiling showers. Homeowners who want a floor-to-ceiling frameless shower may need a glass transom in their design. The need depends on ceiling height and weight limit of the shower door.
- Installing pivot doors. Pivot doors that don’t run floor-to-ceiling can mount to a header or a glass transom. Homeowners who would like to avoid the framed look of a header may find a solution by revising their design to incorporate a glass transom.
- Venting steam showers. Steam showers must run floor-to-ceiling for an airtight construction so steam can accumulate. Instead of brining the door all the way to the ceiling, most steam showers are designed with movable transoms above the door. The glass transom then acts as a vent to be tilted open to release hot steam when it’s time to cool down.
When a Glass Pro Install Estimator visits to take final the measurements for your new shower project, all surfaces will be expertly measured and assessed. About 75 percent of the homes we visit do not have perfectly straight walls so Glass Pro Install has skills and work-arounds to help trouble-shoot non-plumb surfaces. Unlike framed showers, when a frameless glass shower panel meets an out of plumb wall, Glass Pro Install can custom cut the glass out of square so it lays flush against the out of plumb wall.
- Bow-shaped walls. Here we measure the glass to fit flush with the ends of the bow then seal the remaining gap in the middle using clear silicone caulking.
- Belly-shaped walls. Here we measure and fit for the tightest opening so the glass will set flush against the straightest part of the wall (usually along the middle). Gaps on the outer edges will then be sealed using clear silicone caulking.
For a modest fee (based on complexity), Glass Pro Install can remove and dispose of any existing glass shower or tub doors and panels prior to installing your new frameless shower. Please note that Glass Pro Install does not remove or install shower trays or bathtubs. This needs to be completed ahead of time by another party.
If you would like to install a glass railing, we first come to measure the location and design the railing. Tempered glass panels cannot be modified after tempering and so every railing is built to order. After measuring, we will submit a design layout, contract, and estimate for approval. In order to proceed, the contract must be signed and returned to us with an initial payment of 50% of the contract price. We will then order the materials and have them delivered to site and installed.
